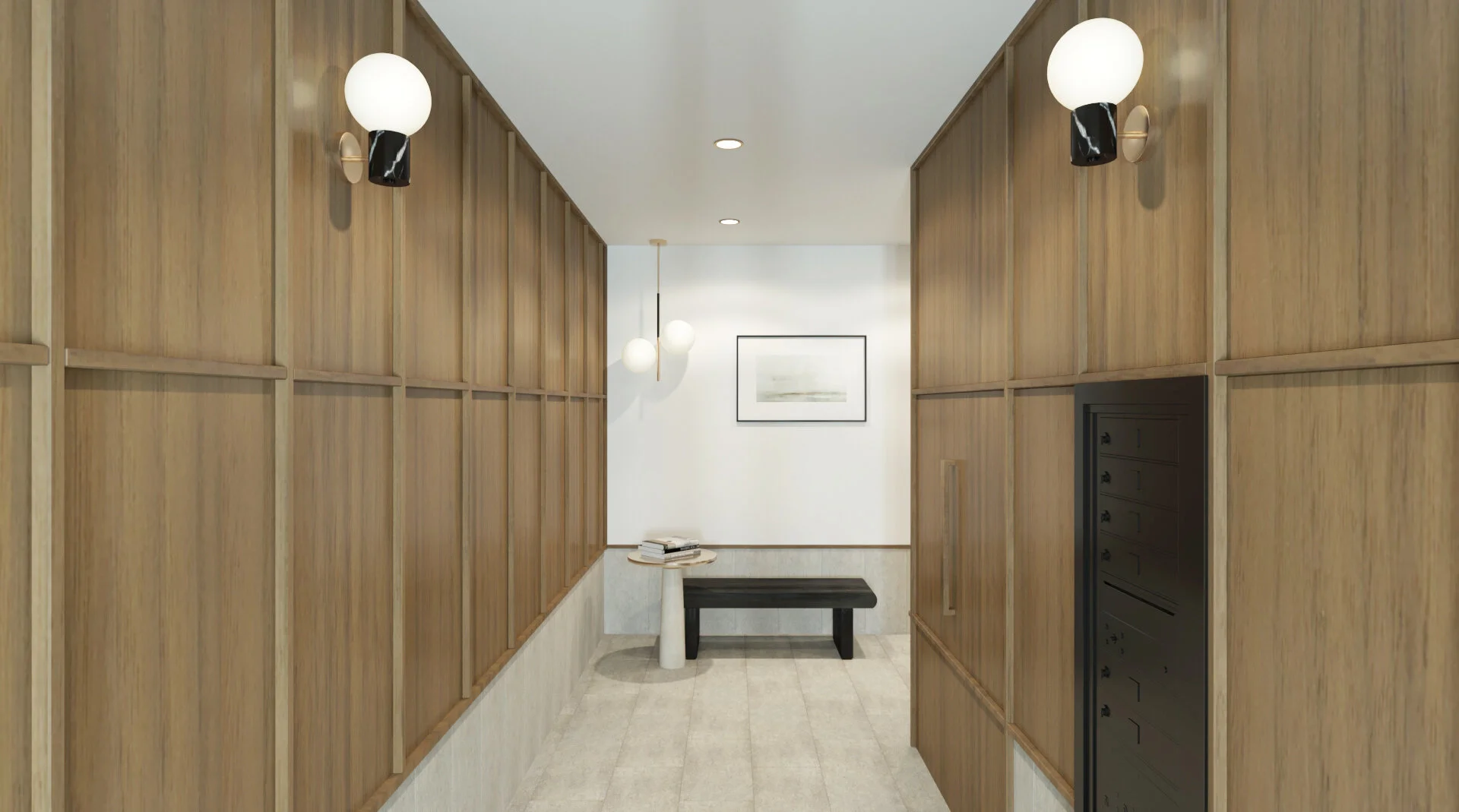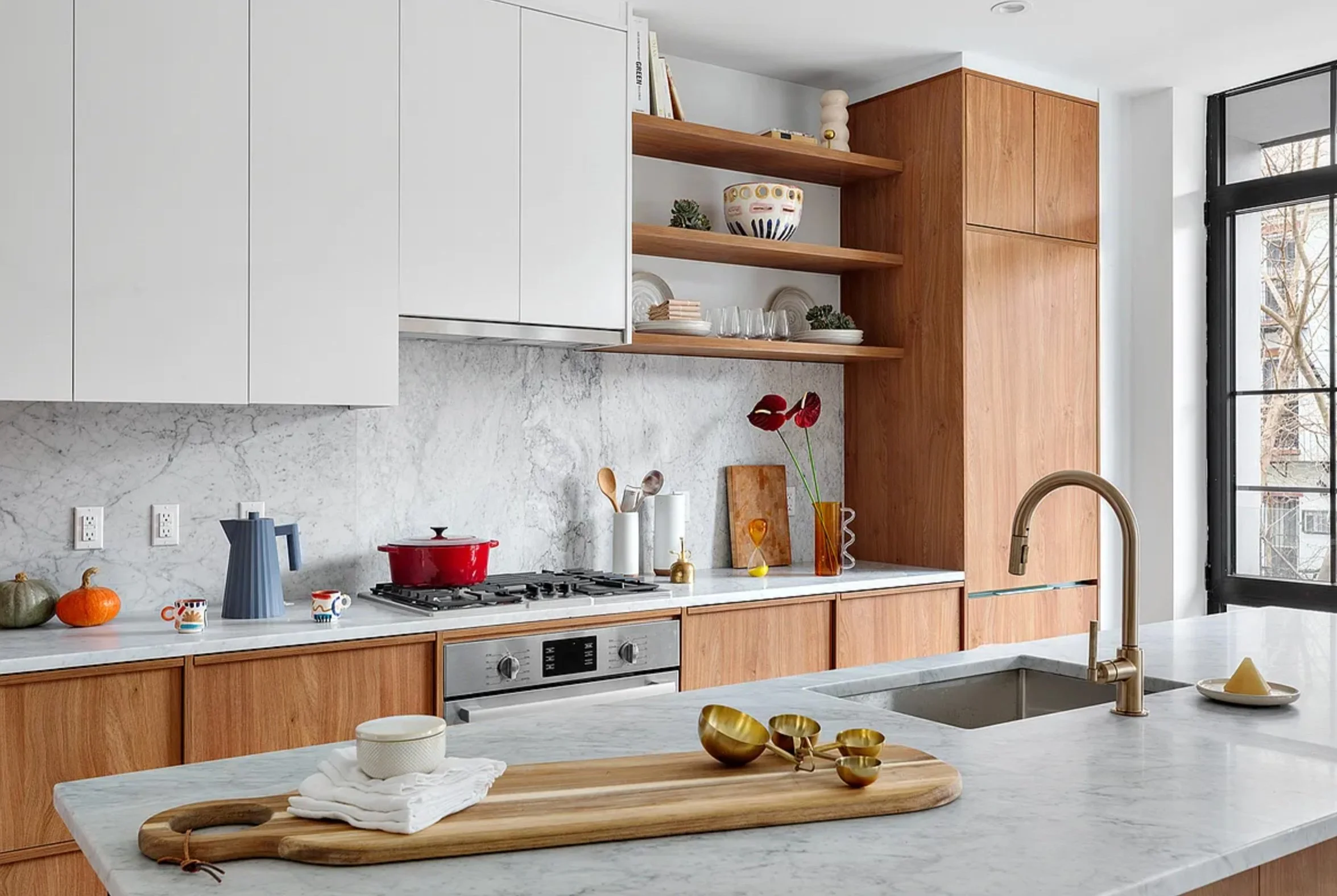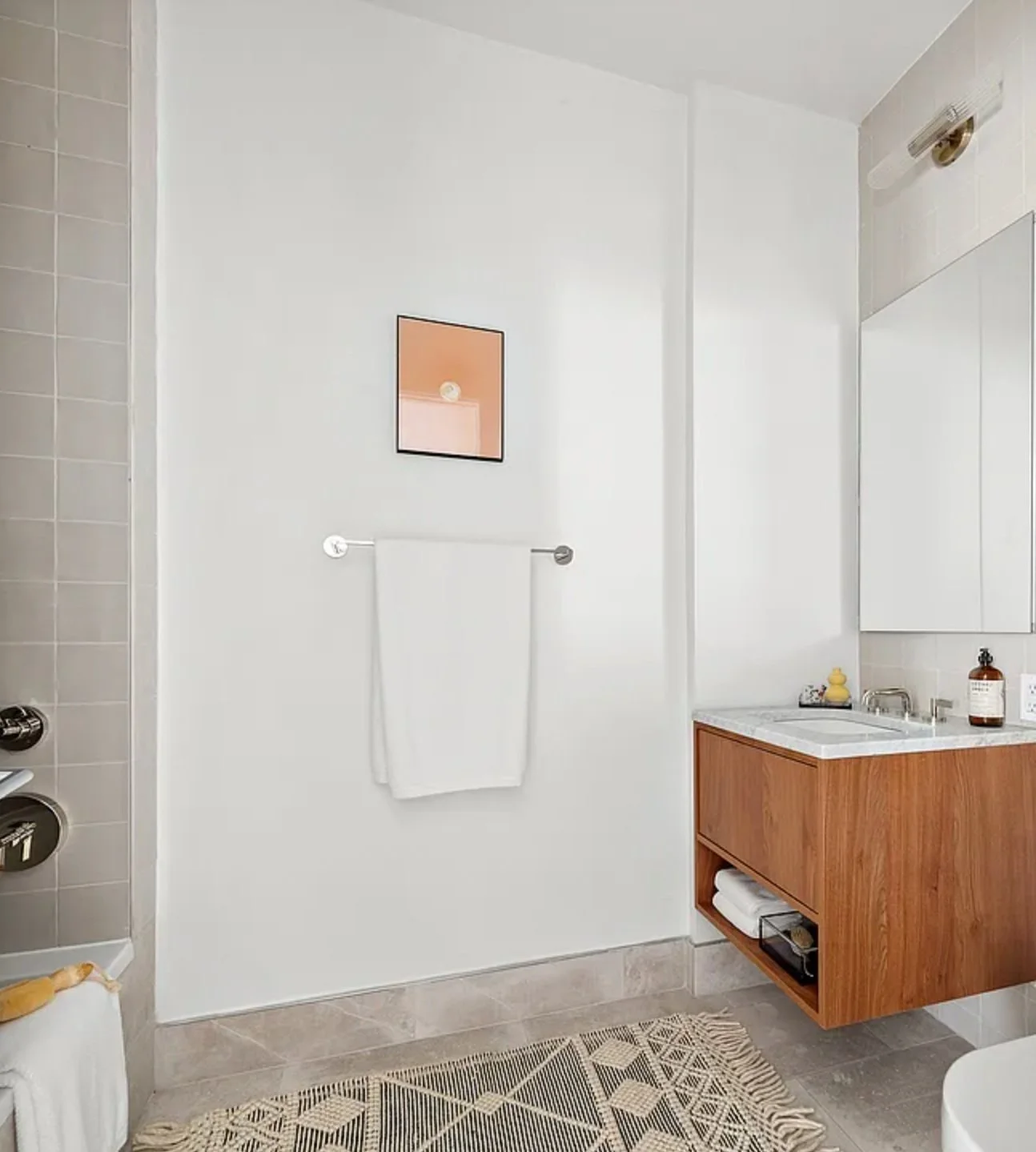BERGAN STREET
multi-family residential design
The project was conceived as a sophisticated, immersive environment that balances understated luxury with a sense of warmth and comfort.
Mid-century modern influences were carefully interpreted through bespoke millwork and finely detailed finishes, with particular emphasis on the lobby, common areas, kitchen, and bathroom designs.
Brooklyn Heights
Multi-Family Residential - New Build
8,000 sq.ft
Lead Interior Designer
Concept Development | Space Planning | Lobby | Bathroom Kitchen Design | Lighting Design| Appliance Specification | Selection of Architectural Finishes
Firm | BuiltIN Studio
2022







